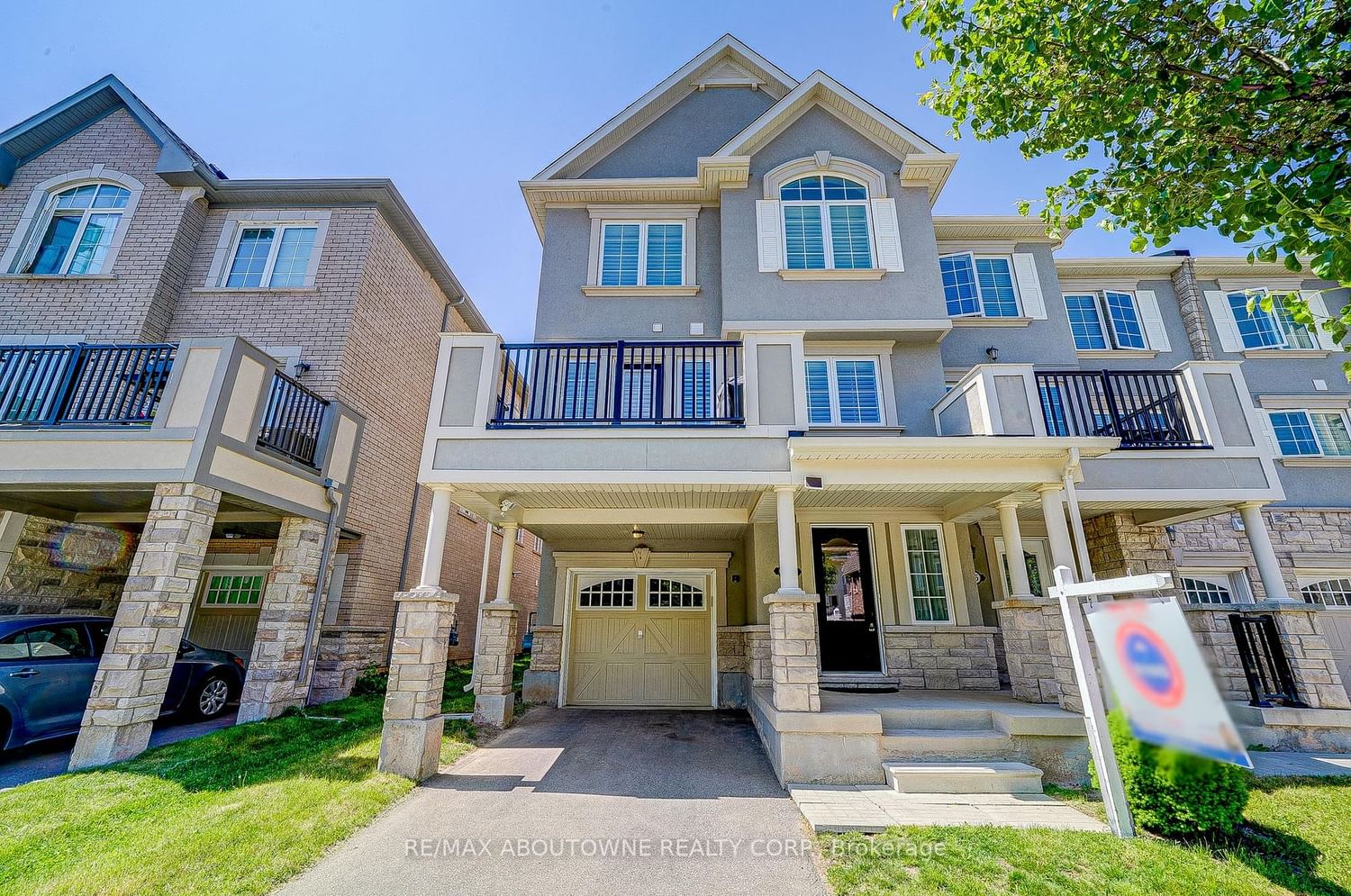$1,079,000
$*,***,***
3-Bed
3-Bath
1500-2000 Sq. ft
Listed on 5/26/23
Listed by RE/MAX ABOUTOWNE REALTY CORP.
Welcome To This Stunning End Unit 3 Storey Freehold Townhome Located In The Desirable The Preserve Community .The Beautifully Upgraded Townhome Has Much To Offer, Including Modern Open Concept Kitchen W/ Granite Countertops & Backsplash, Upgraded Top Line S/S Appliances, Pantry, Oak Stairs, Hardwood Floors, Staircase With Metal Pickets, Smooth Ceiling, Pot Lights, Premium Interior Paint, Extra Wide Baseboard & Cornice Moulding, Porcelain Tiles. California Shutters, W/O To Balcony From Living Room. Large Primary Bedroom W/ Master Ensuite Washroom W/Soaker Tub & Granite Vanity, Walk-In Closet. Vaulted Ceiling Bedroom, 2nd Floor Laudry With Upgrade Dryer & Washer. One Car Garage& One Wide Driveway Parking. South-Facing Offers Abundant Sunlight. Close To All Amenities, School, Hospital, Shopping, Hwy.
W6048952
Att/Row/Twnhouse, 3-Storey
1500-2000
7
3
3
1
Attached
2
6-15
Central Air
N
Brick, Stone
Forced Air
N
$3,619.68 (2023)
44.29x26.41 (Feet)
